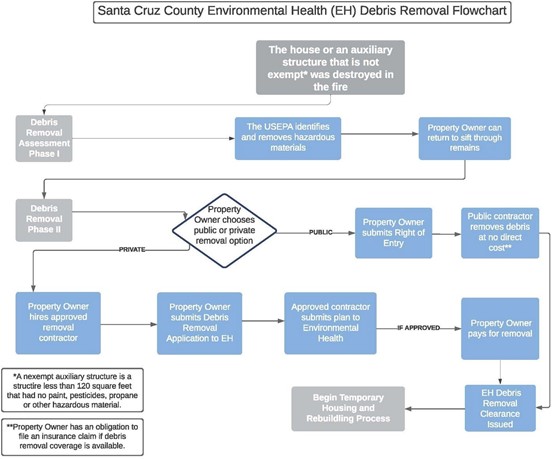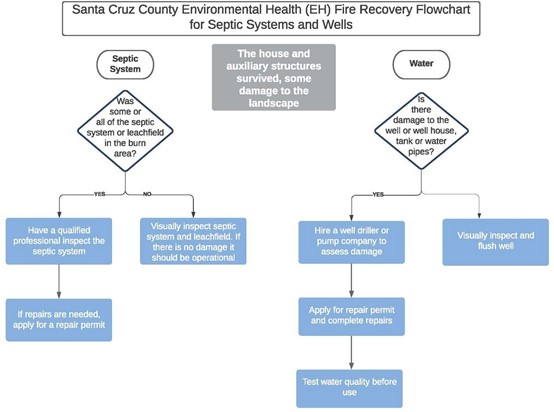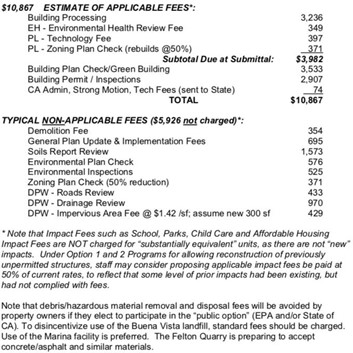Steps to Rebuilding After the CZU Fire
Brought to you by: Rebuilding Santa Cruz Design Team
Updated 10/1
Stay tuned to this link for the most updated County Info:
Santa Cruz County – Recover and Rebuild
The County’s webpage to help those affected by the fire that wish to rebuild.
Useful Resource Regarding unbiased insurance information:
- United Policyholders- a non-profit consumer advocacy group
- Ask about code upgrade coverage
- Site clean up coverage
People who have sustained losses in the designated areas can now begin applying for assistance by registering with the Federal Emergency Management Agency (FEMA) online at https://www.disasterassistance.gov or by calling 800-621-FEMA (3362) or 800-462-7585 TTY. FEMA is encouraging people to register online whenever possible. The registration process will take about 20 minutes, with an expiration of February 28, 2021.
Temporary Housing
- If you are considering temporary housing in an RV or other temporary accommodation either on or off site of your property while you rebuild, click here for more information and an
- The County recommends that you fill out an application as soon as
- Temporary accommodations may include, but are not limited to, trailers, recreational vehicles (RVs), tiny homes, temporary modular structures, storage containers or yurts that are modified to meet building code standards for habitability, and similar configurations, as well as existing legal structures that have not previously been habitable.
- You will need a certification of completed debris removal, from EHS, an approved water source and sewage disposal, and approved power T he power source may not
b e a generator.
- Note that self-contained RVs and self-contained Tiny Homes that are on a chassis and therefore designated as an RV, are not required to be connected to electric utilities, sewer, or water, although this is strongly encouraged
File a Calamity Application with the Assessor’s Office
Assessor’s Office #CZU Lighting Complex
- You may be eligible for property tax relief
- You must file a claim within 12 months from the date of damage or destruction
- You may be eligible to defer payment of the next installment of property taxes
- Application form must be filed before December 10, 2020
Obtain Building Permit Records
These plans may be useful for your insurance claim and they will help Planning staff determine the next steps in your permitting process.
- Email the Records Room staff with the following in the email title “Fire Records Request” to allow for expedited
- Although the County has original construction plans on file for many properties, all plans submitted for reconstruction permits must meet current building
- For dwellings built in 2007 or later, County Planning has complete plans available by e-file. These plans can be updated to meet current
- For building permits completed prior to 2007, County records include site plan, floor plan and elevations
- Dwellings built before 1956 did not require plans, but permits may be available from additions /
Obtain Environmental Health Clearance
- This link contains flowcharts for the debris removal process and the Environmental Health temporary accommodations clearance
- Building permits can be issued on fire-damaged sites only after the site has been cleared of debris and hazardous material, and is certified as safe by the County Environmental Health Services agency (EHS).
- Do not begin debris removal operations before consulting County Environmental Health Services. There is a prescribed process for accomplishing a safe clean-up. A public cleanup option is also being developed. Visit the EHS website for information and see more info below about
● EHS provides access to issued permits online, listed by APN (use dashes), including site plans showing the location of wells and septic systems. Locate and
flag utilities in the field before starting work. In some cases, you will need a demolition permit your damaged structure.
Site Cleanup
Phase I: The property will be evaluated for the presence of household hazardous waste and the materials will be removed. The US Environmental Protection Agency (USEPA) began this process on September 28th. The USEPA anticipates that it will take 6-8 weeks to complete this work. You can check here to see if Phase I has been completed on your property. Once Phase II is complete, you can move to Phase II
- Phase I will be conducted by a local, state or federal hazardous waste oversight
- Property owners should not attempt to remove or evaluate household hazardous
- Contact with these materials can be toxic, resulting in long term health effects and/ or cancer.
Phase II: General debris, ash, foundation removal and soil clean-up will occur and the property must achieve clearance before reconstruction can occur.
- You may choose to have this occur under a Consolidated Debris Removal Program with public emergency funds or conduct this clean-up on your own. The public removal process details are not available yet. If you want to move forward expeditiously, and have insurance funds, private removal may be your best
- You must have an approved plan before you can proceed with your own fire debris removal. The information here provides more
- We have been told that the soil and debris must be tested as part of the debris removal plan submitted to
- You may want to consider hiring an environmental agency who coordinates all the aspects of testing, EHS submitall and removal of debris and soil scraping as
. Stay tuned for more info on Phase II clean up.

Septic Systems, Wells and Water Systems
In addition to monitoring debris removal, EHS will confirm your well status and septic system. For information and resources go to this link.
● If you know where your septic is and leech fields are located, it would benefit you to mark those off yourself before Phase II clean up. County records may differ.
- If you are planning to intensify the use of your property with a detached ADU or a footprint larger than 10% of what was previously there, you will need additional septic services.
- You can obtain your septic and well information by entering your APN# here:

Erosion Control
Install erosion control measures to prevent further damage to property and private roads in winter storms. Several agencies provide advice and support for erosion control:
- Resource Conservation District, online at http://www.rcdsantacruz.org/.
831-464-2950. An amazing resource and they will provide a free site visit if you fill out the application here.
- Certified Erosion Control Specialists
- County Planning home, Environmental Planning tab – Erosion & Stormwater Pollutionontrol link
Preparing for permit application, submission, and review
Most single-family residential projects will require a Building Permit only without the need for a discretionary review unless you decide to exceed the 10% rebuild allowance or your property is located in an “extreme hazard zone”. If you are replacing previously unpermitted structures, the
project will be given priority review but will likely be a more complicated process.The exact details of unpermitted structure replacement will be brought back to BOS at the Nov 17th meeting.
- All fire damage recovery permits will be
- The simplest and quickest process will be for replacement homes that are substantially the same as the original (or no more than 10% larger) and in the same
- Non-conforming structures, homes in the Coastal Zone and even sites adjacent to waterways can be rebuilt in-place, in-kind with only a building
- Projects that are not in-kind will also receive priority review but may have more detailed application requirements in some instances, or could trigger discretionary permits in certain
Determine your needs and understand your constraints:
- Reference the geological/damage assessment map to make sure you don’t need a Geologist Report (this should be available after Sept 28th) If you are deemed in a Geological hazard zone, you may have the option to move the location of your home on the site and not fully engage a
- Soils report (most likely everyone will need some version of There is a possibility of an abbreviated report based on County guidelines)
- Survey of property boundaries
- Septic inspection / Septic design
- Prepare design and construction documents – County suggests that using a licensed professional to prepare your submittal package will help expedite the approval
- Submit package to County
For like for like rebuilds: County Review goal: 5-7 day review process
Construction and Inspections
- Hiring a licensed general contractor early in the design process to work alongside your team can save you time and
- Find a contractor that has “new construction”
- Building inspections are typically coordinated by your
- Be sure your builder has a good relationship with the County
Other Topics:
What is the County doing to make this process easier?
County Supervisors Guiding Principles:
- The process for like and kind building will be streamlined as much as legally
- Permit fees will be capped and debris removal fees at the landfill
- The County website has detailed information on the process and links to relevant forms and
- Property owners will be allowed to live in temporary housing on their parcels during the rebuilding of their
Consultants you may need:
- Who does what and what can I expect from them?
- Architect: Licensed – Can provide land use consulting and a variety of architectural services from initial design to construction Should be well versed with current code compliance. A proven track record to successfully navigate local jurisdictions. May be able to include interior design services.
- Land Use Consultant: Typically engaged by developers of large projects that require extensive navigation of City or County planning departments. They will usually meet with a developer, public official, or community to discuss a particular piece of land and what their client wishes to accomplish with it. A qualified Architect can help navigate this process as
- Home Designer: Non-Licensed – can provide design services and may be able to provide construction documents depending on the amount of experience and resources; typically can only provide residential services and is not required to be affiliated with a professional agency that regulates or governs their May or may not be well versed in code compliance or new construction. Here is a
good link that explains the differences between an architect and home designer. https://www.angieslist.com/articles/should-i-hire-architect-or-home-designer.htm
- Draftsperson: can draft what you’d like with your direction; typically does not project manage or navigate the permit
- Structural Engineer: Provides necessary structural calculations and drawings for building permit approval. Typically not designers or
- Civil Engineer: Provides technical drawings for grading and drainage
- Geotechnical Engineer: Engineers that evaluate soil conditions
- Septic Consultant: Someone who can evaluate the septic conditions and capabilities and provide a design for a new system as
- General Contractor: A licensed individual who oversees all aspects of the construction process. They typically manage budget, timelines, and inspections for the project. They have strong subcontractor relationships in specific fields such as foundation, framing, plumbing, electrical, and finish carpenters to ensure satisfactory results on behalf of the
What can I do myself?
As a property owner, you can provide your own design, permit drawings, and contracting services. Without the proper experience with this process there can be costly and
time-consuming pitfalls. We are available to discuss this more specifically as you start your decision making journey.
What is it going to cost to rebuild:
Construction budget – $350 sq ft – $400 sq ft depending on desired finish level. DIY w/most affordable finishes might be able to get it down to $275 sq ft
Soft costs: architect / basic interior design / consultants / permit fees – 12%-15% of overall budget
Permit Fee information:
To provide a sense of the level of anticipated fees for reconstruction projects that are in substantial conformance with the prior structures, the chart below shows expected building fees for an assumed 2,000 square foot replacement home in Bonny Doon, that
does not require upgrade of the permitted septic system. The chart below also shows the fees that would typically be charged for new homes which will NOT be charged for those types of reconstruction projects. In summary, the estimated level of fees for a 2,000 sf reconstruction project in Bonny Doon, without geologic report or grading permit or septic or well permit, would be about $10,867, and of that amount $3,982 (about 37%) would be collected at time of application submittal with the remaining $6,885 paid upon issuance of the building permit.


